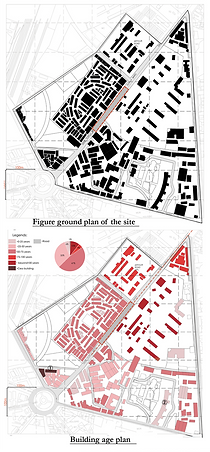
The studio aimed at deriving a spatial plan and urban design-oriented solution for the issues faced by the people of Forest Park, IL a western suburb of Chicago. Based on the background study, demographic analysis and community outreach the team devised the following approach -
“Focusing on three key areas of efficiency, inclusivity, and
sustainability the intervention - “Green Mutualism” is centered
on the connectivity of people with each other and their surroundings
for a site feasible to implement both green- and mobility-related
tactical strategies believed to bridge the gaps presented in the community.

The studio aimed at deriving a spatial plan and urban design-oriented solution for the issues faced by the people of Forest Park, IL a western suburb of Chicago. Based on the background study, demographic analysis and community outreach the team devised the following approach -
“Focusing on three key areas of efficiency, inclusivity, and
sustainability the intervention - “Green Mutualism” is centered
on the connectivity of people with each other and their surroundings
for a site feasible to implement both green- and mobility-related
tactical strategies believed to bridge the gaps presented in the community.

The studio aimed at deriving a spatial plan and urban design-oriented solution for the issues faced by the people of Forest Park, IL a western suburb of Chicago. Based on the background study, demographic analysis and community outreach the team devised the following approach -
“Focusing on three key areas of efficiency, inclusivity, and
sustainability the intervention - “Green Mutualism” is centered
on the connectivity of people with each other and their surroundings
for a site feasible to implement both green- and mobility-related
tactical strategies believed to bridge the gaps presented in the community.
Monorail station vicinity mapping
(Group Project : work here shows my contribution)
This project was held in collaboration with Ratan J. Batliboi Consultants Pvt. Ltd, a Mumbai-based architecture firm in charge of the Mumbai Monorail’s phase two station development. In this study, I and my teammates visited the site and acquired data on numerous criteria such as existing land use, ownership, building age, and so on, and manually mapped the various aspects to provide a comparative analysis. We also built a 3D model of the property to better comprehend the land use, massing, and surrounding context.
.png)
3d model of the proposed monorail station and its surroundings


